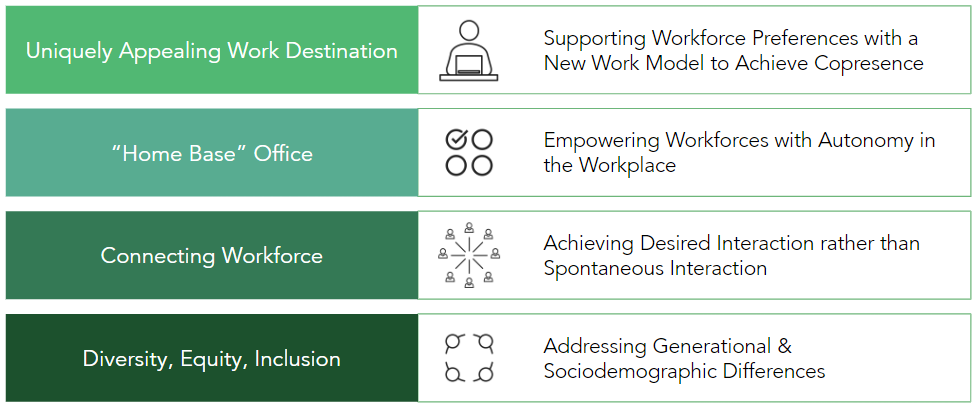Chicago Office Redesign
Experience Design, User Research, Workplace Strategy
Spring 2022
Collaborators: CC / SEH / MJK
This project focuses on workplace changes in the past three years. With the recent learning during the Covid pandemic,
current workforces are entering into a new phase of working in a hybrid mode. Therefore, our team thought that this is the
right time to evaluate the practicality of the current hybrid model and to take advantage of a new opportunity presented
to us to envision a new Chicago office with a new work model that can possibly better support future workforce’s work
preference and style.
Task
Goal
Create a workplace that encourages co-presence in a post pandemic hybrid environment`
Ensure positive interaction among a hybrid environment in the Chicago base office for a consulting firm. Our team’s mission was to explore the theme of hybrid work in the new reality and to enhance the entire workplace experience ecosystem.`
My Role
-
Interior Designer
-
Spatial Planner
-
Spatial Branding Designer
-
Workplace Strategist
Tools Used
-
Revit
-
Sketchup
-
Enscape
-
V-ray
-
Adobe Creative Suite
Duration
-
7 weeks
Rethink: Research and Existing Workplace Trends and Preferences
Conceptual Model

Mixed Feelings about Hybrid Models
Employees believe a physical office will remain essential but still prefer WFH

87% of employees still believe that physical office will remain essential.

Employee preferences for hybrid are everywhere, with varying needs and wants across the board.
Understanding major trend shifts on workforce preference


Going through the pandemic, employees had prioritized
(1) balancing work/personal life
(2) ensuring well-being
(3) feeling connected to colleagues
However, while they found their own ways to balance work / personal life, six-in-ten of those are still feeling less connected to co-workers.
Employee Attendance and Interaction Levels

We observed a high correlation between
workplace interactions and expected
attendance percentage.
This means that it is really hard to achieve
desired colleague interaction and team
collaboration even after employees have
decided to return to the office after the
pandemic in a hybrid workage.
Redefine: Project Goals and Mission


3 Layers of Workplace to Embrace Opportunities

Mission Statement
To complement the current hybrid work approach with a multi-layered model that takes advantage of hybrid losses to provide employees with co-presence opportunities.
Reinforce: Redesigning an office space with an additional layer on top of the traditional workplace design model
Future Strategies

Managerial

Technological

Spatial

Managerial: Creating our desired workplace interactions through attendance models



Current Expected Employee Attendance
Short-Term Strategy for Bell Curved Attendance
Long-Term Strategy for 75% Attendance
Traveling to client sites from Mon. to Thurs. BST and ACC that comparatively travel less than those in core consulting play a significant role in maintaining
the baseline of 25% of employee attendance throughout weekdays.
2 days of remote and 3 days in office
Employee preference on Mon. and Fri. to work remotely
Decrease traveling by 50%
Home Base Office
Hybrid model with more employees returning to office
Home Base Office
Accomplishing Net Zero Goal with decreased travels
Wellness Programs on Mondays and Fridays
Managing Employee Behavioral Outcomes

Supporting 5 different use cases with our attendance model

Managing generational differences


Technological: Creating seamless digital copresence
.png)
Technology is only a stepping stone in our desire to create copresence, technology and managerial strategy are used to support our spatial solutions.
We acknowledge the influence of technology and its role it will continue to play in work post pandemic. We propose a digital interface that effectively and seamlessly manages workplace reservation and supports flow of information. We will call this program bcgwork. It is a digital application that will be integrated throughout the
workforce and support Chicago office employees and staff.
Why should we create a personalized system?
Current programs are still lacking in providing holistic and supportive services that effectively create our version of copresence.
.png)
.png)
• Safeguards office access and storage with facial
recognition
• Ensures convenient booking of rooms,
desks, lockers, and
facilities
• Technological accountability:
virtual reception
• Reduce platform
integration disruption
• Allows for workplace
organization in rooms, resources, and request
• Preventive maintenance
scheduling
• Mobile access with cloud computing
.png)
• Booking a meeting
room is easy and
ensures timeliness
and security through
Outlook, mobile,
condeco portal
• Provides wayfinding
and meeting room
screens as well
Features on Mobile and Web Application
• Reserve by room type and see room type availability
• Easily orient and choose between levels for desired space reservation
• View live employee density
• Explore variety of interactive events and forums
• Understand spatial data and analytics to better employee engagement and experience

Strengths
• Customization
• Budget Control
• Management Opportunities
• Higher succession rate
• Larger platform
• Seamless Integration
• Faster decision making and project timeline
Weaknesses
• Increased efforts to create platform
• Larger investment
• Longer project implementation


Spatial: Design mediated spatial interactions
Our proposed strategy is zoning the physical office. Breaking up the space will create zones designated for specific types of work and activities. Not only will this make the office more productive, but also BCG will be able to orchestrate the co-presence and coordinate the density by encouraging employee interaction.

Social Hubs: Creating Collaboration through Open Spaces

Convertible Offices
These convertible offices allow for semi-public interactions. Employees would use this space to hold group meetings, workshops, and any collaborative work. The space could be converted to a bigger room or smaller based on the need of the user through our custom app. This will allow members to utilize the space to its fullest potential.


